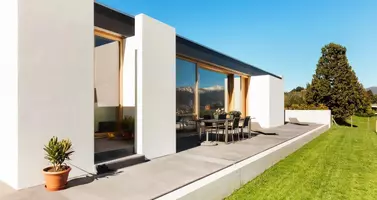2 Beds
2 Baths
1,575 SqFt
2 Beds
2 Baths
1,575 SqFt
Key Details
Property Type Single Family Home
Listing Status Active
Purchase Type For Sale
Square Footage 1,575 sqft
Price per Sqft $179
Subdivision W. A. Cook
MLS Listing ID 57215321
Style Traditional
Bedrooms 2
Full Baths 2
Year Built 1965
Annual Tax Amount $2,976
Tax Year 2024
Lot Size 1.900 Acres
Acres 1.9
Property Description
Location
State TX
County Walker
Area Huntsville Area
Rooms
Bedroom Description 2 Bedrooms Down
Other Rooms 1 Living Area, Home Office/Study, Kitchen/Dining Combo
Master Bathroom Full Secondary Bathroom Down, Primary Bath: Shower Only, Secondary Bath(s): Soaking Tub, Secondary Bath(s): Tub/Shower Combo
Kitchen Island w/o Cooktop, Pantry, Second Sink
Interior
Interior Features Dryer Included, Fire/Smoke Alarm, Refrigerator Included
Heating Propane
Cooling Central Electric
Flooring Vinyl Plank, Wood
Exterior
Exterior Feature Back Yard Fenced, Barn/Stable, Covered Patio/Deck, Cross Fenced, Outdoor Kitchen, Storage Shed, Workshop
Parking Features Detached Garage, Oversized Garage
Carport Spaces 4
Garage Description Auto Driveway Gate, Circle Driveway, RV Parking, Workshop
Roof Type Metal
Street Surface Asphalt
Accessibility Driveway Gate
Private Pool No
Building
Lot Description Cleared
Dwelling Type Free Standing
Faces West
Story 1
Foundation Block & Beam
Lot Size Range 1 Up to 2 Acres
Sewer Septic Tank
Structure Type Asbestos,Wood
New Construction No
Schools
Elementary Schools Huntsville Elementary School
Middle Schools Mance Park Middle School
High Schools Huntsville High School
School District 64 - Huntsville
Others
Senior Community No
Restrictions No Restrictions
Tax ID 11104
Energy Description Ceiling Fans,Insulated/Low-E windows
Acceptable Financing Cash Sale, Conventional, FHA, VA
Tax Rate 1.5027
Disclosures Owner/Agent, Sellers Disclosure
Listing Terms Cash Sale, Conventional, FHA, VA
Financing Cash Sale,Conventional,FHA,VA
Special Listing Condition Owner/Agent, Sellers Disclosure

Find out why customers are choosing LPT Realty to meet their real estate needs
Learn More About LPT Realty







