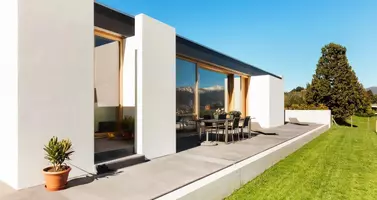4 Beds
2 Baths
1,197 SqFt
4 Beds
2 Baths
1,197 SqFt
Key Details
Property Type Single Family Home
Listing Status Active
Purchase Type For Sale
Square Footage 1,197 sqft
Price per Sqft $187
Subdivision Verde Forest
MLS Listing ID 71315186
Style Contemporary/Modern
Bedrooms 4
Full Baths 2
HOA Fees $7/ann
HOA Y/N 1
Year Built 1980
Annual Tax Amount $2,820
Tax Year 2024
Lot Size 7,480 Sqft
Acres 0.1717
Property Description
Location
State TX
County Harris
Area Northeast Houston
Interior
Interior Features Fire/Smoke Alarm
Heating Central Electric
Cooling Central Electric
Flooring Vinyl Plank
Exterior
Exterior Feature Back Yard, Back Yard Fenced
Parking Features None
Garage Description Double-Wide Driveway
Roof Type Composition
Private Pool No
Building
Lot Description Subdivision Lot
Dwelling Type Free Standing
Story 1
Foundation Slab
Lot Size Range 0 Up To 1/4 Acre
Sewer Public Sewer
Water Public Water
Structure Type Brick,Cement Board
New Construction No
Schools
Elementary Schools Elmore Elementary School
Middle Schools Forest Brook Middle School
High Schools North Forest High School
School District 27 - Houston
Others
Senior Community No
Restrictions No Restrictions
Tax ID 103-179-000-0051
Energy Description Ceiling Fans
Acceptable Financing Cash Sale, Conventional, FHA, VA
Tax Rate 2.0924
Disclosures Sellers Disclosure
Listing Terms Cash Sale, Conventional, FHA, VA
Financing Cash Sale,Conventional,FHA,VA
Special Listing Condition Sellers Disclosure
Virtual Tour https://my.matterport.com/show/?m=W1NPrdQqUcf&

Find out why customers are choosing LPT Realty to meet their real estate needs
Learn More About LPT Realty







