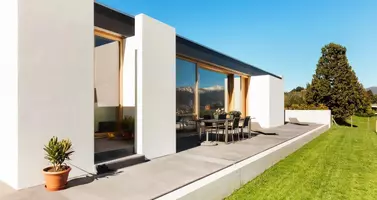3 Beds
2 Baths
1,300 SqFt
3 Beds
2 Baths
1,300 SqFt
Key Details
Property Type Single Family Home
Listing Status Active
Purchase Type For Sale
Square Footage 1,300 sqft
Price per Sqft $191
Subdivision Breckenridge East Sec 9
MLS Listing ID 64039694
Style Traditional
Bedrooms 3
Full Baths 2
HOA Fees $33/ann
HOA Y/N 1
Year Built 2024
Annual Tax Amount $786
Tax Year 2024
Lot Size 5,040 Sqft
Acres 0.115
Property Description
No back neighbors!
Gorgeous light filled kitchen w/ white/gold quartz countertops, island, gas cooktop, Energy Star Certified Stainless Steel appliances, brushed satin nickel knobs, & walk in pantry.
Luxurious primary bathroom oversized vanity countertop space, large oval soaking bathtub, MOEN polished chrome fixtures, sleek tiling wall panels.
This 2024 built house is energy efficient; fresh air intake, tankless water heater, HERS Home energy rating system, reflective ‘cool' roof, High-rate insulation ceiling & walls, 16 Seer AC equal cheap utility bills!
Extra storage, built in shelving, linen & coat closet!
Enjoy time in your backyard SCREENED IN ENCLOSED patio!
Close IAH airport, freeways, The Woodlands, downtown Houston, shopping, dining, Carters Country outdoor gun shooting range ,Spring Creek Parkway miles of greenbelt hike, bike, swimming trails perfect for outdoor lovers paradise!
Includes warranty!
Location
State TX
County Harris
Area Spring East
Rooms
Bedroom Description All Bedrooms Down,Split Plan,Walk-In Closet
Other Rooms 1 Living Area, Entry, Kitchen/Dining Combo, Utility Room in House
Master Bathroom Primary Bath: Tub/Shower Combo, Secondary Bath(s): Tub/Shower Combo
Kitchen Breakfast Bar, Island w/o Cooktop, Kitchen open to Family Room, Pantry, Under Cabinet Lighting, Walk-in Pantry
Interior
Interior Features Fire/Smoke Alarm, High Ceiling, Split Level, Window Coverings
Heating Central Gas
Cooling Central Gas
Flooring Carpet, Vinyl Plank
Fireplaces Type Electric Fireplace
Exterior
Exterior Feature Back Yard, Back Yard Fenced, Covered Patio/Deck, Patio/Deck, Porch, Screened Porch, Sprinkler System
Parking Features Attached Garage
Garage Spaces 2.0
Garage Description Double-Wide Driveway
Roof Type Composition
Street Surface Concrete,Curbs
Private Pool No
Building
Lot Description Cleared, Subdivision Lot
Dwelling Type Free Standing
Story 1
Foundation Slab
Lot Size Range 0 Up To 1/4 Acre
Builder Name D.R. Horton
Sewer Public Sewer
Water Water District
Structure Type Brick,Other
New Construction No
Schools
Elementary Schools Chet Burchett Elementary School
Middle Schools Ricky C Bailey M S
High Schools Spring High School
School District 48 - Spring
Others
HOA Fee Include Grounds,Other,Recreational Facilities
Senior Community No
Restrictions Deed Restrictions
Tax ID 142-752-002-0055
Energy Description Attic Fan,Attic Vents,Ceiling Fans,Digital Program Thermostat,Energy Star Appliances,Energy Star/CFL/LED Lights,Energy Star/Reflective Roof,High-Efficiency HVAC,HVAC>15 SEER,Insulated Doors,Insulated/Low-E windows,Insulation - Blown Cellulose,Other Energy Features,Radiant Attic Barrier,Storm Windows,Structural Insulated Panels,Tankless/On-Demand H2O Heater
Acceptable Financing Cash Sale, Conventional, FHA, Investor, Seller May Contribute to Buyer's Closing Costs, USDA Loan, VA
Tax Rate 2.9323
Disclosures Home Protection Plan, Mud, Owner/Agent, Sellers Disclosure
Green/Energy Cert Energy Star Qualified Home, Home Energy Rating/HERS
Listing Terms Cash Sale, Conventional, FHA, Investor, Seller May Contribute to Buyer's Closing Costs, USDA Loan, VA
Financing Cash Sale,Conventional,FHA,Investor,Seller May Contribute to Buyer's Closing Costs,USDA Loan,VA
Special Listing Condition Home Protection Plan, Mud, Owner/Agent, Sellers Disclosure

Find out why customers are choosing LPT Realty to meet their real estate needs
Learn More About LPT Realty







