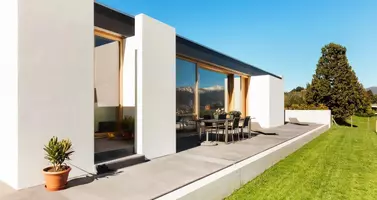3 Beds
2.1 Baths
2,252 SqFt
3 Beds
2.1 Baths
2,252 SqFt
Key Details
Property Type Single Family Home
Listing Status Active
Purchase Type For Sale
Square Footage 2,252 sqft
Price per Sqft $166
Subdivision Lakes/Fairmont Greens Sec 1
MLS Listing ID 93358407
Style Traditional
Bedrooms 3
Full Baths 2
Half Baths 1
HOA Fees $62/ann
HOA Y/N 1
Year Built 2014
Annual Tax Amount $8,452
Tax Year 2024
Lot Size 8,366 Sqft
Acres 0.1921
Property Description
*THIS IS A ONE OF A KIND D.R. HORTON HOME* MILLION DOLLAR VIEW OF GOLF COURSE WITH WATERVIEW* FULL GUTTERS*3-4 BEDROOMS WITH 3 CAR GARAGE W/EPOXY COATED FLOORS & OVERHEAD STORAGE RACKS*HERS Energy Rated*TechShield(Radiant Barrier)*Formal Dining W/Butler Pantry*Extra Wide Beautiful Crown MoldingThroughout*Blinds*Study W/French Doors or 4th bedroom*This Gourmet Kitchen w/Granite is a Chef's delight*Complete with an oversized Breakfast Bar which opens to Family Room*Undermount Sink* Custom Cabinets*SunLight Ceiling in Kitchen(Sky Light)*Master w/High Ceiling*His/Her Vanities*Huge Whirlpool Jetted Tub*Large Glass Walk-in Shower, XL Walk-in Closet*Front & Back Sprinkler System*Prewired for Surround*Fishing is Great in the Stocked Detention Pond* Covered Patio With Stereo & Lighting* Widened Driveway*New fence & Gates*Centrally located & close to everything*10 minutes from Kemah Boardwalk*This home has NEVER flooded* Call Today for Your GRAND Tour*
Location
State TX
County Harris
Area La Porte/Shoreacres
Rooms
Bedroom Description All Bedrooms Down,Primary Bed - 1st Floor,Split Plan,Walk-In Closet
Other Rooms Breakfast Room, Entry, Family Room, Formal Dining, Home Office/Study, Kitchen/Dining Combo, Utility Room in House
Master Bathroom Full Secondary Bathroom Down, Half Bath, Primary Bath: Double Sinks, Primary Bath: Jetted Tub, Primary Bath: Separate Shower, Secondary Bath(s): Tub/Shower Combo
Den/Bedroom Plus 4
Kitchen Breakfast Bar, Butler Pantry, Kitchen open to Family Room, Pantry
Interior
Interior Features Alarm System - Owned, Crown Molding, Fire/Smoke Alarm, Formal Entry/Foyer, High Ceiling, Prewired for Alarm System, Split Level, Window Coverings, Wired for Sound
Heating Central Gas
Cooling Central Electric
Flooring Carpet, Tile
Exterior
Exterior Feature Back Yard Fenced, Covered Patio/Deck, Fully Fenced, Sprinkler System
Parking Features Attached Garage, Oversized Garage
Garage Spaces 3.0
Garage Description Additional Parking, Auto Garage Door Opener, Double-Wide Driveway
Waterfront Description Lake View
Roof Type Composition
Street Surface Concrete,Curbs,Gutters
Private Pool No
Building
Lot Description Greenbelt, On Golf Course, Water View
Dwelling Type Free Standing
Story 1
Foundation Slab
Lot Size Range 0 Up To 1/4 Acre
Builder Name DR HORTON
Sewer Public Sewer
Water Public Water
Structure Type Brick,Cement Board,Wood
New Construction No
Schools
Elementary Schools Bayshore Elementary School
Middle Schools La Porte J H
High Schools La Porte High School
School District 35 - La Porte
Others
Senior Community No
Restrictions Deed Restrictions
Tax ID 130-578-002-0062
Ownership Full Ownership
Energy Description Ceiling Fans,Digital Program Thermostat,Energy Star Appliances,Energy Star/CFL/LED Lights,Energy Star/Reflective Roof,High-Efficiency HVAC,Insulated Doors,Insulated/Low-E windows,Other Energy Features,Radiant Attic Barrier
Acceptable Financing Cash Sale, Conventional, FHA, VA
Tax Rate 2.4475
Disclosures Exclusions, Sellers Disclosure
Green/Energy Cert Home Energy Rating/HERS, Other Energy Report
Listing Terms Cash Sale, Conventional, FHA, VA
Financing Cash Sale,Conventional,FHA,VA
Special Listing Condition Exclusions, Sellers Disclosure

Find out why customers are choosing LPT Realty to meet their real estate needs
Learn More About LPT Realty







