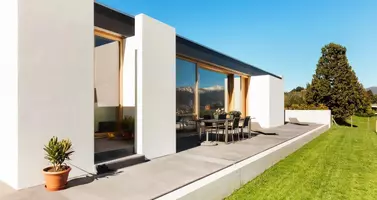1 Bed
1.1 Baths
600 SqFt
1 Bed
1.1 Baths
600 SqFt
Key Details
Property Type Condo, Townhouse
Sub Type Condominium
Listing Status Active
Purchase Type For Sale
Square Footage 600 sqft
Price per Sqft $230
Subdivision Summit Court Condo
MLS Listing ID 19746345
Style Contemporary/Modern,Traditional
Bedrooms 1
Full Baths 1
Half Baths 1
HOA Fees $25/mo
Year Built 1967
Annual Tax Amount $2,567
Tax Year 2024
Lot Size 1.827 Acres
Property Sub-Type Condominium
Property Description
Location
State TX
County Harris
Area Greenway Plaza
Rooms
Bedroom Description Primary Bed - 1st Floor,Walk-In Closet
Other Rooms 1 Living Area, Breakfast Room, Family Room, Kitchen/Dining Combo, Living Area - 1st Floor, Living/Dining Combo
Master Bathroom Primary Bath: Tub/Shower Combo
Kitchen Breakfast Bar, Kitchen open to Family Room, Pantry
Interior
Interior Features Brick Walls, Central Laundry, Refrigerator Included, Window Coverings
Heating Central Electric
Cooling Central Electric
Flooring Carpet, Tile
Appliance Refrigerator
Laundry Central Laundry
Exterior
Exterior Feature Controlled Access, Fenced, Patio/Deck
Carport Spaces 1
Roof Type Composition
Accessibility Automatic Gate, Driveway Gate
Private Pool No
Building
Story 1
Entry Level Level 1
Foundation Slab
Sewer Public Sewer
Water Public Water
Structure Type Brick
New Construction No
Schools
Elementary Schools Poe Elementary School
Middle Schools Lanier Middle School
High Schools Lamar High School (Houston)
School District 27 - Houston
Others
HOA Fee Include Exterior Building,Grounds,Trash Removal,Water and Sewer
Senior Community No
Tax ID 113-450-000-0003
Energy Description Ceiling Fans
Tax Rate 2.0924
Disclosures Sellers Disclosure
Special Listing Condition Sellers Disclosure

Find out why customers are choosing LPT Realty to meet their real estate needs
Learn More About LPT Realty







