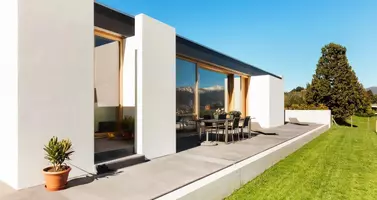3 Beds
3.1 Baths
2,217 SqFt
3 Beds
3.1 Baths
2,217 SqFt
Key Details
Property Type Single Family Home, Other Rentals
Sub Type Single Family Detached
Listing Status Active
Purchase Type For Rent
Square Footage 2,217 sqft
Subdivision Cleburne Street Landing
MLS Listing ID 10860547
Bedrooms 3
Full Baths 3
Half Baths 1
Rental Info Long Term,One Year
Year Built 2023
Available Date 2025-06-26
Property Sub-Type Single Family Detached
Property Description
Boasting three generously sized bedrooms, each with its own en-suite bathroom, these homes provide comfort and privacy for all. The first level offers a versatile en-suite bedroom, perfect for guests or a home office. The second floor boasts soaring ceilings and an open-concept layout that connects the kitchen, dining, and living areas, all opening to a private balcony with peaceful views. The third floor boasts a sunlit primary retreat with a spa-inspired bath, expansive walk-in closet, and a private en-suite additional bedroom. Book a private tour today!
Location
State TX
County Harris
Area Midtown - Houston
Rooms
Bedroom Description 1 Bedroom Down - Not Primary BR,En-Suite Bath,Primary Bed - 3rd Floor,Walk-In Closet
Other Rooms 1 Living Area, Family Room, Kitchen/Dining Combo, Living Area - 2nd Floor, Living/Dining Combo, Utility Room in House
Master Bathroom Full Secondary Bathroom Down, Half Bath, Primary Bath: Double Sinks, Primary Bath: Jetted Tub, Primary Bath: Separate Shower
Kitchen Kitchen open to Family Room, Soft Closing Cabinets, Soft Closing Drawers, Under Cabinet Lighting, Walk-in Pantry
Interior
Interior Features Fire/Smoke Alarm, High Ceiling, Prewired for Alarm System
Heating Central Gas, Zoned
Cooling Central Electric, Zoned
Flooring Laminate, Tile
Exterior
Exterior Feature Balcony, Controlled Subdivision Access, Fully Fenced, Patio/Deck
Parking Features Attached Garage
Garage Spaces 2.0
Garage Description Auto Driveway Gate
Private Pool No
Building
Lot Description Cleared
Story 3
Sewer Public Sewer
Water Public Water
New Construction No
Schools
Elementary Schools Macgregor Elementary School
Middle Schools Gregory-Lincoln Middle School
High Schools Lamar High School (Houston)
School District 27 - Houston
Others
Pets Allowed Yes Allowed
Senior Community No
Restrictions Deed Restrictions
Tax ID 137-039-001-0006
Energy Description Attic Vents,High-Efficiency HVAC,HVAC>13 SEER,Insulated/Low-E windows,Insulation - Batt
Disclosures No Disclosures
Special Listing Condition No Disclosures
Pets Allowed Yes Allowed

Find out why customers are choosing LPT Realty to meet their real estate needs
Learn More About LPT Realty







