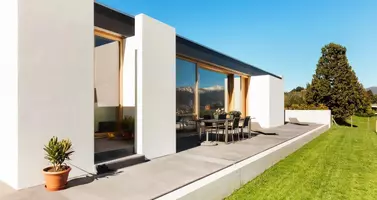4 Beds
4 Baths
4,412 SqFt
4 Beds
4 Baths
4,412 SqFt
Open House
Sat Sep 06, 10:00am - 4:00pm
Sun Sep 07, 12:00pm - 4:30pm
Key Details
Property Type Single Family Home
Sub Type Detached
Listing Status Active
Purchase Type For Sale
Square Footage 4,412 sqft
Price per Sqft $200
Subdivision Royal Shores
MLS Listing ID 66228786
Style Traditional
Bedrooms 4
Full Baths 3
Half Baths 1
HOA Fees $90/ann
HOA Y/N Yes
Year Built 2005
Annual Tax Amount $15,186
Tax Year 2024
Lot Size 0.375 Acres
Acres 0.3747
Property Sub-Type Detached
Property Description
Location
State TX
County Harris
Community Community Pool, Masterplannedcommunity, Curbs, Golf, Gutter(S)
Area Kingwood East
Interior
Interior Features Breakfast Bar, Butler's Pantry, Double Vanity, High Ceilings, Kitchen Island, Bath in Primary Bedroom, Multiple Staircases, Soaking Tub, Separate Shower, Walk-In Pantry, Programmable Thermostat
Heating Central, Gas
Cooling Central Air, Electric
Flooring Carpet, Engineered Hardwood, Tile
Fireplaces Number 1
Fireplaces Type Gas, Gas Log, Outside
Fireplace Yes
Appliance Dishwasher, Electric Oven, Disposal, Gas Range, Microwave
Laundry Washer Hookup, Electric Dryer Hookup, Gas Dryer Hookup
Exterior
Exterior Feature Balcony, Covered Patio, Fence, Hot Tub/Spa, Sprinkler/Irrigation, Outdoor Kitchen, Patio
Parking Features Driveway, Detached, Garage, Garage Door Opener, Porte-Cochere
Garage Spaces 3.0
Fence Back Yard
Pool Gunite, Heated, In Ground, Pool/Spa Combo
Community Features Community Pool, MasterPlannedCommunity, Curbs, Golf, Gutter(s)
Water Access Desc Public,Well
Roof Type Composition
Porch Balcony, Covered, Deck, Patio
Private Pool Yes
Building
Lot Description Cul-De-Sac, Near Golf Course, Greenbelt, Subdivision, Backs to Greenbelt/Park
Story 2
Entry Level Two
Foundation Slab
Builder Name David Powers
Sewer Public Sewer
Water Public, Well
Architectural Style Traditional
Level or Stories Two
New Construction No
Schools
Elementary Schools Willow Creek Elementary School (Humble)
Middle Schools Riverwood Middle School
High Schools Kingwood High School
School District 29 - Humble
Others
HOA Name Royal Shores Comm Assn
Tax ID 124-656-006-0007
Security Features Security System Owned,Smoke Detector(s)
Acceptable Financing Cash, Conventional, VA Loan
Listing Terms Cash, Conventional, VA Loan

Find out why customers are choosing LPT Realty to meet their real estate needs
Learn More About LPT Realty







