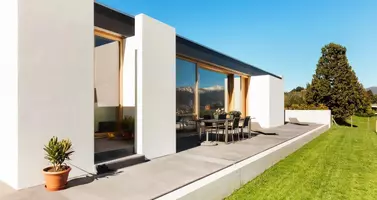2 Beds
3 Baths
1,218 SqFt
2 Beds
3 Baths
1,218 SqFt
Key Details
Property Type Townhouse
Sub Type Townhouse
Listing Status Active
Purchase Type For Sale
Square Footage 1,218 sqft
Price per Sqft $131
Subdivision Oxford Court T/H
MLS Listing ID 93285202
Style Traditional
Bedrooms 2
Full Baths 2
Half Baths 1
HOA Fees $24/mo
HOA Y/N No
Year Built 1980
Annual Tax Amount $3,021
Tax Year 2024
Property Sub-Type Townhouse
Property Description
Location
State TX
County Harris
Area Sharpstown Area
Interior
Interior Features Laminate Counters, Bath in Primary Bedroom, Pantry, Tub Shower, Ceiling Fan(s)
Heating Central, Electric
Cooling Central Air, Electric
Flooring Laminate, Tile
Fireplaces Number 2
Fireplaces Type Wood Burning
Fireplace Yes
Appliance Dryer, Dishwasher, Free-Standing Range, Disposal, Refrigerator, Washer
Laundry Laundry in Utility Room
Exterior
Parking Features Garage
Garage Spaces 2.0
Amenities Available Maintenance Grounds
Water Access Desc Public
Roof Type Composition
Private Pool No
Building
Faces West
Story 2
Entry Level Two
Foundation Slab
Sewer Public Sewer
Water Public
Architectural Style Traditional
Level or Stories 2
New Construction No
Schools
Elementary Schools Bush Elementary School (Alief)
Middle Schools Alief Middle School
High Schools Aisd Draw
School District 2 - Alief
Others
HOA Name Rise Association Management
HOA Fee Include Maintenance Grounds,Sewer,Trash,Water
Tax ID 110-405-012-0006
Acceptable Financing Cash, Conventional
Listing Terms Cash, Conventional

Find out why customers are choosing LPT Realty to meet their real estate needs
Learn More About LPT Realty







