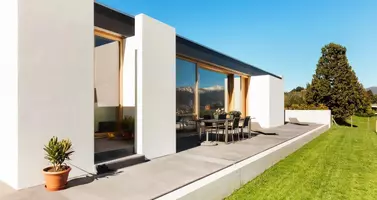
3 Beds
4 Baths
2,151 SqFt
3 Beds
4 Baths
2,151 SqFt
Open House
Sun Sep 14, 12:00pm - 2:00pm
Key Details
Property Type Townhouse
Sub Type Townhouse
Listing Status Active
Purchase Type For Sale
Square Footage 2,151 sqft
Price per Sqft $244
Subdivision Westhaven Estates
MLS Listing ID 67220032
Style Traditional
Bedrooms 3
Full Baths 3
Half Baths 1
HOA Y/N No
Year Built 1979
Property Sub-Type Townhouse
Property Description
Location
State TX
County Harris
Area Galleria
Interior
Interior Features Breakfast Bar, Balcony, Crown Molding, Double Vanity, Granite Counters, High Ceilings, Jetted Tub, Kitchen Island, Kitchen/Family Room Combo, Bath in Primary Bedroom, Pantry, Separate Shower, Tub Shower, Window Treatments, Ceiling Fan(s), Living/Dining Room, Programmable Thermostat
Heating Central, Gas
Cooling Central Air, Electric, Attic Fan
Flooring Carpet, Tile, Wood
Fireplaces Number 1
Fireplaces Type Gas Log
Fireplace Yes
Appliance Convection Oven, Dryer, Dishwasher, Electric Oven, Electric Range, Disposal, Microwave, Oven, Washer, ENERGY STAR Qualified Appliances, Refrigerator
Laundry Laundry in Utility Room, Electric Dryer Hookup
Exterior
Exterior Feature Balcony
Parking Features Attached, Garage, Garage Door Opener, Oversized
Garage Spaces 2.0
View Y/N Yes
Water Access Desc Public
View North, Southern Exposure
Roof Type Composition
Porch Balcony
Private Pool No
Building
Faces West
Story 2
Entry Level Two
Foundation Slab
Sewer Public Sewer
Water Public
Architectural Style Traditional
Level or Stories 2
New Construction No
Schools
Elementary Schools Briargrove Elementary School
Middle Schools Tanglewood Middle School
High Schools Wisdom High School
School District 27 - Houston
Others
HOA Fee Include Other
Tax ID 076-179-012-0004
Security Features Security System Owned,Smoke Detector(s)
Acceptable Financing Cash, Conventional, FHA
Listing Terms Cash, Conventional, FHA
Virtual Tour https://www.har.com/s/KwSGFsApQQY


Find out why customers are choosing LPT Realty to meet their real estate needs
Learn More About LPT Realty







