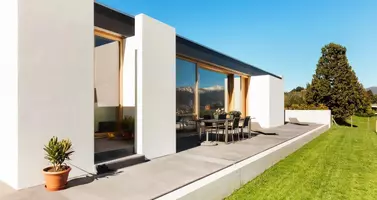
4 Beds
2 Baths
2,239 SqFt
4 Beds
2 Baths
2,239 SqFt
Open House
Sat Sep 20, 1:00pm - 3:00pm
Sun Sep 21, 1:00pm - 3:00pm
Key Details
Property Type Single Family Home
Sub Type Detached
Listing Status Active
Purchase Type For Sale
Square Footage 2,239 sqft
Price per Sqft $198
Subdivision Stephens Grant
MLS Listing ID 10792503
Style Traditional
Bedrooms 4
Full Baths 2
HOA Fees $76/ann
HOA Y/N Yes
Year Built 1984
Annual Tax Amount $7,589
Tax Year 2024
Lot Size 8,346 Sqft
Acres 0.1916
Property Sub-Type Detached
Property Description
Location
State TX
County Fort Bend
Community Community Pool, Curbs
Area Sugar Land South
Interior
Interior Features Wet Bar, Breakfast Bar, Double Vanity, Entrance Foyer, Granite Counters, High Ceilings, Jetted Tub, Separate Shower, Tub Shower, Walk-In Pantry
Heating Central, Gas
Cooling Central Air, Electric
Flooring Carpet, Engineered Hardwood, Tile
Fireplaces Number 1
Fireplaces Type Gas
Fireplace Yes
Appliance Dishwasher, Electric Cooktop, Electric Oven, Disposal, Microwave
Laundry Washer Hookup, Electric Dryer Hookup, Gas Dryer Hookup
Exterior
Exterior Feature Fence, Sprinkler/Irrigation, Private Yard
Parking Features Detached, Garage
Garage Spaces 2.0
Fence Back Yard
Pool Association
Community Features Community Pool, Curbs
Amenities Available Boat Dock, Clubhouse, Pool, Tennis Court(s)
Water Access Desc Public
Roof Type Composition
Private Pool No
Building
Lot Description Subdivision
Faces Southeast
Story 1
Entry Level One
Foundation Slab
Sewer Public Sewer
Water Public
Architectural Style Traditional
Level or Stories One
New Construction No
Schools
Elementary Schools Colony Bend Elementary School
Middle Schools First Colony Middle School
High Schools Clements High School
School District 19 - Fort Bend
Others
HOA Name First Colony CSA
Tax ID 7490-00-002-0110-907
Ownership Full Ownership
Security Features Security System Owned,Smoke Detector(s)
Acceptable Financing Cash, Conventional, FHA, VA Loan
Listing Terms Cash, Conventional, FHA, VA Loan


Find out why customers are choosing LPT Realty to meet their real estate needs
Learn More About LPT Realty







