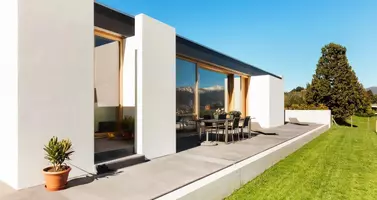
4 Beds
2 Baths
2,459 SqFt
4 Beds
2 Baths
2,459 SqFt
Open House
Sun Sep 21, 1:00pm - 3:00pm
Key Details
Property Type Single Family Home
Sub Type Detached
Listing Status Active
Purchase Type For Sale
Square Footage 2,459 sqft
Price per Sqft $294
Subdivision Briargrove Park/Walnut Bend
MLS Listing ID 7863136
Style Ranch,Traditional
Bedrooms 4
Full Baths 2
HOA Fees $14/qua
HOA Y/N Yes
Year Built 1966
Annual Tax Amount $13,372
Tax Year 2025
Lot Size 10,201 Sqft
Acres 0.2342
Property Sub-Type Detached
Property Description
Location
State TX
County Harris
Community Community Pool, Curbs
Area Briargrove Park/Walnutbend
Interior
Interior Features Breakfast Bar, Crown Molding, High Ceilings, Kitchen Island, Kitchen/Family Room Combo, Pantry, Quartz Counters, Tub Shower, Window Treatments, Living/Dining Room
Heating Central, Gas
Cooling Central Air, Electric
Flooring Carpet, Engineered Hardwood, Tile
Fireplace No
Appliance Dishwasher, Electric Oven, Gas Cooktop, Disposal, Microwave
Laundry Washer Hookup, Electric Dryer Hookup, Gas Dryer Hookup
Exterior
Exterior Feature Fence, Sprinkler/Irrigation, Private Yard, Storage
Parking Features Detached, Electric Gate, Garage, Garage Door Opener
Garage Spaces 2.0
Fence Back Yard
Pool Association
Community Features Community Pool, Curbs
Amenities Available Pool
Water Access Desc Public
Roof Type Composition
Private Pool No
Building
Lot Description Subdivision
Faces South
Story 1
Entry Level One
Foundation Slab
Sewer Public Sewer
Water Public
Architectural Style Ranch, Traditional
Level or Stories One
Additional Building Shed(s)
New Construction No
Schools
Elementary Schools Walnut Bend Elementary School (Houston)
Middle Schools Revere Middle School
High Schools Westside High School
School District 27 - Houston
Others
HOA Name Walnut Bend HOA
Tax ID 098-292-000-0009
Ownership Full Ownership
Acceptable Financing Cash, Conventional
Listing Terms Cash, Conventional


Find out why customers are choosing LPT Realty to meet their real estate needs
Learn More About LPT Realty







