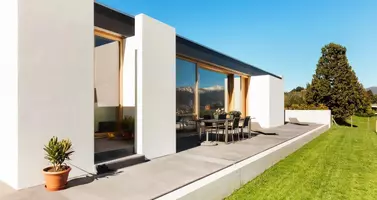
5 Beds
5 Baths
4,147 SqFt
5 Beds
5 Baths
4,147 SqFt
Key Details
Property Type Single Family Home
Sub Type Detached
Listing Status Active
Purchase Type For Sale
Square Footage 4,147 sqft
Price per Sqft $168
Subdivision Pecan Forest
MLS Listing ID 57569185
Style Traditional
Bedrooms 5
Full Baths 4
Half Baths 1
HOA Fees $3/mo
HOA Y/N Yes
Year Built 1971
Annual Tax Amount $8,013
Tax Year 2024
Lot Size 0.466 Acres
Acres 0.466
Property Sub-Type Detached
Property Description
Location
State TX
County Harris
Area 1960/Cypress Creek North
Interior
Interior Features Double Vanity, Entrance Foyer, High Ceilings, Kitchen/Family Room Combo, Pots & Pan Drawers, Quartz Counters, Self-closing Cabinet Doors, Tub Shower, Vaulted Ceiling(s), Ceiling Fan(s), Programmable Thermostat
Heating Central, Electric
Cooling Central Air, Electric
Flooring Plank, Vinyl
Fireplaces Number 1
Fireplaces Type Free Standing, Gas Log
Fireplace Yes
Appliance Dishwasher, Electric Cooktop, Gas Cooktop, Disposal, Gas Oven, Microwave
Exterior
Exterior Feature Fully Fenced, Fence
Parking Features Additional Parking, Attached, Driveway, Garage, Garage Door Opener
Garage Spaces 2.0
Fence Back Yard
Water Access Desc Public
Roof Type Composition
Private Pool No
Building
Lot Description Subdivision
Story 1
Entry Level One
Foundation Slab
Sewer Septic Tank
Water Public
Architectural Style Traditional
Level or Stories One
Additional Building Garage Apartment
New Construction No
Schools
Elementary Schools Ponderosa Elementary School
Middle Schools Edwin M Wells Middle School
High Schools Westfield High School
School District 48 - Spring
Others
HOA Name Bammel Forest Civil Club
Tax ID 092-015-000-0017
Acceptable Financing Cash, Conventional, FHA, Investor Financing, VA Loan
Listing Terms Cash, Conventional, FHA, Investor Financing, VA Loan


Find out why customers are choosing LPT Realty to meet their real estate needs
Learn More About LPT Realty







