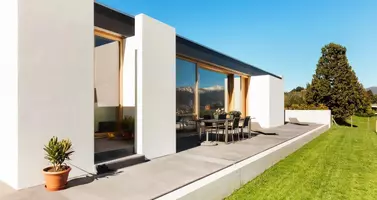
3 Beds
4 Baths
2,231 SqFt
3 Beds
4 Baths
2,231 SqFt
Open House
Sat Oct 18, 12:00pm - 3:00pm
Key Details
Property Type Single Family Home
Sub Type Detached
Listing Status Active
Purchase Type For Sale
Square Footage 2,231 sqft
Price per Sqft $224
Subdivision Sawyer Park Place Grove
MLS Listing ID 8282121
Style Contemporary/Modern
Bedrooms 3
Full Baths 3
Half Baths 1
HOA Fees $118/ann
HOA Y/N Yes
Year Built 2015
Annual Tax Amount $10,078
Tax Year 2025
Lot Size 1,633 Sqft
Acres 0.0375
Property Sub-Type Detached
Property Description
Location
State TX
County Harris
Area Washington East/Sabine
Interior
Interior Features Balcony, Double Vanity, High Ceilings, Kitchen Island, Kitchen/Family Room Combo, Bath in Primary Bedroom, Pantry, Separate Shower, Tub Shower, Walk-In Pantry, Ceiling Fan(s), Kitchen/Dining Combo, Living/Dining Room, Programmable Thermostat
Heating Central, Gas
Cooling Central Air, Electric
Flooring Carpet, Tile, Wood
Fireplace No
Appliance Dishwasher, Electric Oven, Gas Cooktop, Disposal, Microwave, Dryer, Refrigerator, Washer
Exterior
Exterior Feature Balcony, Deck, Patio
Parking Features Attached, Detached Carport, Garage
Garage Spaces 2.0
Amenities Available Gated
Water Access Desc Public
Roof Type Composition
Porch Balcony, Deck, Patio, Rooftop
Private Pool No
Building
Lot Description Other
Story 4
Foundation Slab
Builder Name Prebisch Homes
Sewer Public Sewer
Water Public
Architectural Style Contemporary/Modern
Level or Stories 4
New Construction No
Schools
Elementary Schools Crockett Elementary School (Houston)
Middle Schools Hogg Middle School (Houston)
High Schools Heights High School
School District 27 - Houston
Others
HOA Name Midtown Management Corporation
HOA Fee Include Common Areas
Tax ID 135-208-001-0007
Acceptable Financing Cash, Conventional, FHA, VA Loan
Listing Terms Cash, Conventional, FHA, VA Loan


Find out why customers are choosing LPT Realty to meet their real estate needs
Learn More About LPT Realty







