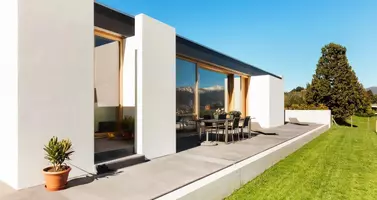
2 Beds
2 Baths
1,298 SqFt
2 Beds
2 Baths
1,298 SqFt
Open House
Sun Oct 19, 12:00pm - 2:00pm
Key Details
Property Type Single Family Home
Sub Type Detached
Listing Status Active
Purchase Type For Sale
Square Footage 1,298 sqft
Price per Sqft $307
Subdivision Park At Prince
MLS Listing ID 82712200
Style Traditional
Bedrooms 2
Full Baths 2
HOA Fees $111/ann
HOA Y/N Yes
Year Built 2006
Annual Tax Amount $8,387
Tax Year 2025
Lot Size 1,833 Sqft
Acres 0.0421
Property Sub-Type Detached
Property Description
Location
State TX
County Harris
Area Heights/Greater Heights
Interior
Interior Features Breakfast Bar, Double Vanity, Granite Counters, High Ceilings, Kitchen/Family Room Combo, Multiple Staircases, Pantry, Soaking Tub, Tub Shower, Wired for Sound, Window Treatments, Ceiling Fan(s), Living/Dining Room
Heating Central, Gas
Cooling Central Air, Electric
Flooring Carpet, Wood
Fireplace No
Appliance Dishwasher, Gas Cooktop, Disposal, Gas Oven, Microwave, Oven, Dryer, Refrigerator, Washer
Laundry Washer Hookup, Electric Dryer Hookup, Gas Dryer Hookup
Exterior
Exterior Feature Deck, Fence, Patio, Private Yard
Parking Features Attached, Driveway, Garage, Garage Door Opener
Garage Spaces 2.0
Fence Back Yard
Amenities Available Maintenance Grounds
Water Access Desc Public
Roof Type Composition
Porch Deck, Patio
Private Pool No
Building
Lot Description Subdivision, Backs to Greenbelt/Park
Faces East
Story 2
Entry Level Two
Foundation Slab
Sewer Public Sewer
Water Public
Architectural Style Traditional
Level or Stories Two
New Construction No
Schools
Elementary Schools Love Elementary School
Middle Schools Hamilton Middle School (Houston)
High Schools Waltrip High School
School District 27 - Houston
Others
HOA Name Elite Management
HOA Fee Include Common Areas,Maintenance Grounds
Tax ID 126-738-001-0019
Ownership Full Ownership
Security Features Prewired,Smoke Detector(s)
Acceptable Financing Cash, Conventional
Listing Terms Cash, Conventional


Find out why customers are choosing LPT Realty to meet their real estate needs
Learn More About LPT Realty







