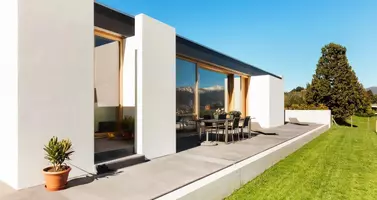
3 Beds
4 Baths
2,106 SqFt
3 Beds
4 Baths
2,106 SqFt
Key Details
Property Type Single Family Home
Sub Type Detached
Listing Status Active
Purchase Type For Sale
Square Footage 2,106 sqft
Price per Sqft $231
Subdivision Buffalo Pointe
MLS Listing ID 41155722
Style Contemporary/Modern
Bedrooms 3
Full Baths 3
Half Baths 1
HOA Fees $124/ann
HOA Y/N Yes
Year Built 2021
Annual Tax Amount $12,009
Tax Year 2025
Lot Size 1,755 Sqft
Acres 0.0403
Property Sub-Type Detached
Property Description
Perfectly positioned near the Texas Medical Center, Hermann Park, and the Houston Zoo, this brand-new, never-lived-in home combines upscale design with everyday convenience.
The open-concept layout features beautiful hardwood flooring, high ceilings, and stainless-steel appliances. A first-floor bedroom offers flexibility for guests, a home office, gym, or playroom.
The primary suite includes dual vanities, a frameless glass shower, a soaking tub, and two spacious walk-in closets. Just off the second floor, a large outdoor patio provides the perfect space for entertaining or relaxing.
A secure front porch delivery closet keeps your packages safe, while the community offers resort-style amenities — including a pool, clubhouse, and private dog park.
Location
State TX
County Harris
Community Community Pool
Area Medical Center Area
Interior
Interior Features Double Vanity, Kitchen Island, Bath in Primary Bedroom, Pantry, Self-closing Drawers, Soaking Tub, Separate Shower, Vanity, Living/Dining Room
Heating Central, Gas, Zoned
Cooling Central Air, Electric, Zoned
Fireplace No
Appliance Dishwasher, Disposal, Microwave
Laundry Washer Hookup, Gas Dryer Hookup
Exterior
Exterior Feature Balcony, Covered Patio, Patio, Private Yard
Parking Features Attached, Garage
Garage Spaces 2.0
Pool Heated, In Ground
Community Features Community Pool
Water Access Desc Other
Roof Type Composition
Porch Balcony, Covered, Deck, Patio
Private Pool No
Building
Lot Description Corner Lot
Faces South
Story 3
Entry Level Three Or More
Foundation Slab
Sewer Other
Water Other
Architectural Style Contemporary/Modern
Level or Stories Three Or More
New Construction No
Schools
Elementary Schools Shearn Elementary School
Middle Schools Pershing Middle School
High Schools Madison High School (Houston)
School District 27 - Houston
Others
HOA Name King Property Management
Tax ID 139-992-001-0043
Ownership Full Ownership


Find out why customers are choosing LPT Realty to meet their real estate needs
Learn More About LPT Realty







